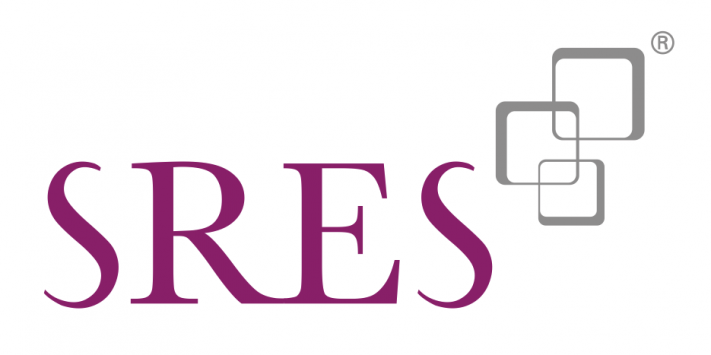


Listing Courtesy of:  STELLAR / Coldwell Banker Sunstar Realty / Shellee Guinta - Contact: 941-627-3321
STELLAR / Coldwell Banker Sunstar Realty / Shellee Guinta - Contact: 941-627-3321
 STELLAR / Coldwell Banker Sunstar Realty / Shellee Guinta - Contact: 941-627-3321
STELLAR / Coldwell Banker Sunstar Realty / Shellee Guinta - Contact: 941-627-3321 4227 Carver Street North Port, FL 34286
Active (39 Days)
$349,900
MLS #:
C7491036
C7491036
Taxes
$5,363(2023)
$5,363(2023)
Lot Size
10,336 SQFT
10,336 SQFT
Type
Single-Family Home
Single-Family Home
Year Built
2019
2019
Views
Trees/Woods
Trees/Woods
County
Sarasota County
Sarasota County
Listed By
Shellee Guinta, Coldwell Banker Sunstar Realty, Contact: 941-627-3321
Source
STELLAR
Last checked May 19 2024 at 11:15 AM GMT+0000
STELLAR
Last checked May 19 2024 at 11:15 AM GMT+0000
Bathroom Details
- Full Bathrooms: 2
Interior Features
- Split Bedroom
- Window Treatments
- Appliances: Dishwasher
- Appliances: Electric Water Heater
- Ceiling Fans(s)
- Open Floorplan
- Appliances: Microwave
- Appliances: Dryer
- Appliances: Water Softener
- Walk-In Closet(s)
- Appliances: Range
- Appliances: Refrigerator
- Appliances: Washer
- Stone Counters
- Tray Ceiling(s)
- Cathedral Ceiling(s)
Subdivision
- Port Charlotte Sub 25
Lot Information
- Paved
Property Features
- Foundation: Slab
Heating and Cooling
- Central
- Electric
- Central Air
Flooring
- Tile
Exterior Features
- Block
- Stucco
- Roof: Shingle
Utility Information
- Utilities: Cable Connected, Electricity Connected, Water Source: Well
- Sewer: Septic Tank
Living Area
- 1,562 sqft
Additional Listing Info
- Buyer Brokerage Commission: 3%
Location
Disclaimer: Listings Courtesy of “My Florida Regional MLS DBA Stellar MLS © 2024. IDX information is provided exclusively for consumers personal, non-commercial use and may not be used for any other purpose other than to identify properties consumers may be interested in purchasing. All information provided is deemed reliable but is not guaranteed and should be independently verified. Last Updated: 5/19/24 04:15






Description