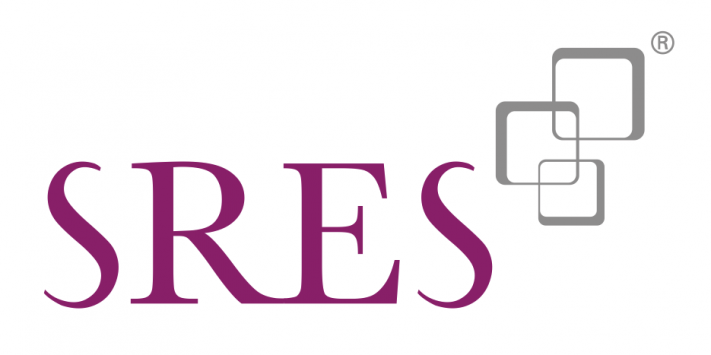Listing Courtesy of:  STELLAR / Coldwell Banker Sunstar Realty / Barbara McHenry - Contact: 941-637-1090
STELLAR / Coldwell Banker Sunstar Realty / Barbara McHenry - Contact: 941-637-1090
 STELLAR / Coldwell Banker Sunstar Realty / Barbara McHenry - Contact: 941-637-1090
STELLAR / Coldwell Banker Sunstar Realty / Barbara McHenry - Contact: 941-637-1090 19345 Water Oak Drive 208 Port Charlotte, FL 33948
Active
$219,900 (USD)
Description
MLS #:
C7516178
C7516178
Taxes
$5,575(2024)
$5,575(2024)
Lot Size
1,279 SQFT
1,279 SQFT
Type
Condo
Condo
Year Built
2003
2003
Views
Water
Water
County
Charlotte County
Charlotte County
Listed By
Barbara McHenry, Coldwell Banker Sunstar Realty, Contact: 941-637-1090
Source
STELLAR
Last checked Oct 16 2025 at 2:52 AM GMT+0000
STELLAR
Last checked Oct 16 2025 at 2:52 AM GMT+0000
Bathroom Details
- Full Bathrooms: 2
Interior Features
- Great Room
- Inside Utility
- Split Bedroom
- Solid Surface Counters
- Living Room/Dining Room Combo
- Walk-In Closet(s)
- Window Treatments
- Appliances: Dishwasher
- Appliances: Electric Water Heater
- Appliances: Refrigerator
- Appliances: Washer
- Ceiling Fans(s)
- Open Floorplan
- Appliances: Disposal
- Appliances: Microwave
- Appliances: Range
- Appliances: Dryer
- Appliances: Ice Maker
- Thermostat
- Turnkey
Subdivision
- Waterside Club 02 At Heritage
Lot Information
- In County
- Paved
- Landscaped
Property Features
- Foundation: Slab
Heating and Cooling
- Central
- Electric
- Central Air
- Humidity Control
Pool Information
- In Ground
- Heated
- Gunite
Flooring
- Carpet
- Laminate
- Tile
Exterior Features
- Block
- Stucco
- Roof: Shingle
Utility Information
- Utilities: Cable Available, Water Connected, Water Source: Public, Electricity Connected, Sewer Connected, Phone Available, Underground Utilities
- Sewer: Public Sewer
School Information
- Elementary School: Liberty Elementary
- Middle School: Port Charlotte Middle
- High School: Port Charlotte High
Parking
- Guest
- Assigned
- Covered
Stories
- 3
Living Area
- 1,207 sqft
Additional Information: Sunstar Realty | 941-637-1090
Location
Disclaimer: Listings Courtesy of “My Florida Regional MLS DBA Stellar MLS © 2025. IDX information is provided exclusively for consumers personal, non-commercial use and may not be used for any other purpose other than to identify properties consumers may be interested in purchasing. All information provided is deemed reliable but is not guaranteed and should be independently verified. Last Updated: 10/15/25 19:52





Sliding doors from the great room lead to a screened, tiled lanai—perfect for enjoying your morning coffee or an evening glass of wine. The master bedroom off the great room includes a large walk-in closet and a pocket door leading to the ensuite bathroom with dual sinks, tile floors, and a walk-in shower. A laundry room with a newer stack washer and dryer adds convenience. The split floor plan places the second bedroom near the second bath, while the third bedroom at the front is often used as a den or office. Additional features include a newer A/C-heat unit with thermostat and de-humidistat, ceiling fans throughout, window treatments, laminate flooring in the great room, dining area, and third bedroom, and carpet in the master and second bedrooms. New carports and a new roof were added in 2023. The building includes an elevator, and gas grills are available for residents.
Heritage Oak Park offers a vibrant lifestyle with an activity's director planning numerous events. Surrounded by majestic oak trees, the community feels like a serene retreat while being conveniently close to shopping and dining. Amenities include a large clubhouse, heated pool, tennis courts, pickleball, bocce ball, shuffleboard, horseshoes, fitness room, billiards room, lending library, & walking path around the lake, making this the perfect place to call home.