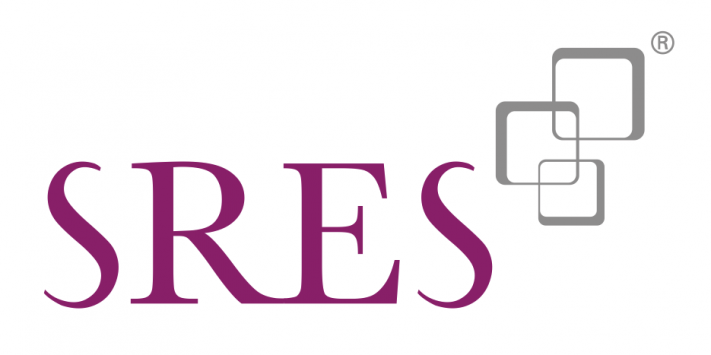


Listing Courtesy of:  STELLAR / Coldwell Banker Sunstar Realty / Michael Tarhanich - Contact: 941-575-2502
STELLAR / Coldwell Banker Sunstar Realty / Michael Tarhanich - Contact: 941-575-2502
 STELLAR / Coldwell Banker Sunstar Realty / Michael Tarhanich - Contact: 941-575-2502
STELLAR / Coldwell Banker Sunstar Realty / Michael Tarhanich - Contact: 941-575-2502 3260 Elkcam Boulevard Port Charlotte, FL 33952
Active (23 Days)
$369,000 (USD)
Description
MLS #:
C7515099
C7515099
Taxes
$4,114(2024)
$4,114(2024)
Lot Size
0.25 acres
0.25 acres
Type
Single-Family Home
Single-Family Home
Year Built
1986
1986
County
Charlotte County
Charlotte County
Listed By
Michael Tarhanich, Coldwell Banker Sunstar Realty, Contact: 941-575-2502
Source
STELLAR
Last checked Oct 15 2025 at 6:22 AM GMT+0000
STELLAR
Last checked Oct 15 2025 at 6:22 AM GMT+0000
Bathroom Details
- Full Bathrooms: 2
Interior Features
- Split Bedroom
- Walk-In Closet(s)
- Window Treatments
- Appliances: Dishwasher
- Appliances: Refrigerator
- Ceiling Fans(s)
- Appliances: Microwave
- Appliances: Range
- Cathedral Ceiling(s)
Subdivision
- Port Charlotte Sec 001
Property Features
- Foundation: Slab
Heating and Cooling
- Central
- Central Air
Pool Information
- Screen Enclosure
- In Ground
- Gunite
Flooring
- Ceramic Tile
- Laminate
Exterior Features
- Block
- Roof: Shingle
Utility Information
- Utilities: Water Connected, Water Source: Public, Bb/Hs Internet Available, Electricity Connected, Sewer Connected
- Sewer: Public Sewer
School Information
- Elementary School: Peace River Elementary
- Middle School: Murdock Middle
- High School: Port Charlotte High
Parking
- Garage Door Opener
Stories
- 1
Living Area
- 1,188 sqft
Additional Information: Sunstar Realty | 941-575-2502
Location
Disclaimer: Listings Courtesy of “My Florida Regional MLS DBA Stellar MLS © 2025. IDX information is provided exclusively for consumers personal, non-commercial use and may not be used for any other purpose other than to identify properties consumers may be interested in purchasing. All information provided is deemed reliable but is not guaranteed and should be independently verified. Last Updated: 10/14/25 23:22






Enjoy privacy and separation from your family and guests with a Split Bedroom Floorplan. The Primary Suite boasts ample space to accommodate large bedroom furniture and is filled with an abundance of natural light! The Primary En-Suite Bathroom is Fully Remodeled and is Stunning! Stylish finishes Adorn each space from carefully chosen penny tile for the shower floor to the gorgeous vessel sink atop shimmering tiled countertops! All finishes are neutral, light and bright! Additionally, the Primary Suite offers a spacious walk-in closet and a hall closet for additional storage!
Across the home is a Fully Remodeled Guest Bathroom with Brilliant attractive finishes that will be appreciated! Neutral multi-color Hexagonal tiled flooring catches your attention as your eye pans to a gleaming New tub and tile surround and another vessel style sink to give a luxurious feel!
In the Guest Bedroom, Neutral light flooring continues reflecting an abundance of natural light! This room also features a spacious Walk-in Closet!
This home design was well planned with a sizable laundry room complete with an additional area for overflow pantry items or storage! The 2 Car Garage with Hurricane Rated Door offers an abundance of additional storage or plenty of room for vehicles and power toys!
Step outside for the Show-Stopping lanai and In-Ground Pool (2021)! Surrounded by updated pavers, Enjoy the dazzling, sparkling water from your own Private swimming pool! Complete with a Full Screen Enclosure, this swimming pool is a Must Have! Also enjoy the Large Outdoor Covered Dining Area, also a Must Have for SWFL! Beyond the Pool, a Roomy, Fully Fenced-in Backyard helps to add privacy, security, and a great space for little ones (Furry or Not) to enjoy!
This home is excellent for all types of buyers! This a great retirement home, family home or investment opportunity! Start living your Best SWFL lifestyle today!