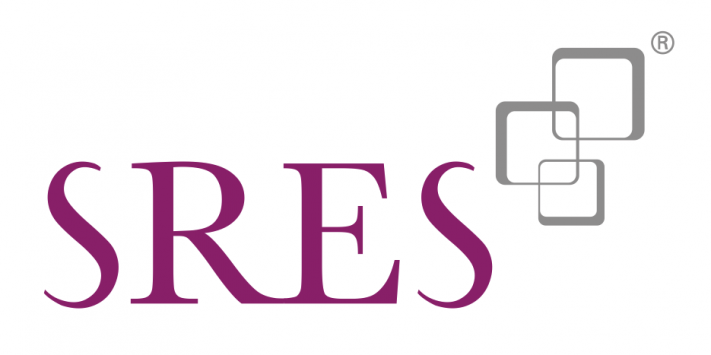


Listing Courtesy of:  STELLAR / Coldwell Banker Sunstar Realty / Erica Rayborn / Chris & Erica "Chris" Rayborn - Contact: 941-627-3321
STELLAR / Coldwell Banker Sunstar Realty / Erica Rayborn / Chris & Erica "Chris" Rayborn - Contact: 941-627-3321
 STELLAR / Coldwell Banker Sunstar Realty / Erica Rayborn / Chris & Erica "Chris" Rayborn - Contact: 941-627-3321
STELLAR / Coldwell Banker Sunstar Realty / Erica Rayborn / Chris & Erica "Chris" Rayborn - Contact: 941-627-3321 5310 Farley Street Port Charlotte, FL 33981
Active (7 Days)
$379,900
Description
MLS #:
A4633900
A4633900
Taxes
$2,489(2024)
$2,489(2024)
Lot Size
9,999 SQFT
9,999 SQFT
Type
Single-Family Home
Single-Family Home
Year Built
1989
1989
County
Charlotte County
Charlotte County
Listed By
Erica Rayborn, Coldwell Banker Sunstar Realty, Contact: 941-627-3321
Chris & Erica "Chris" Rayborn, Coldwell Banker Sunstar Realty
Chris & Erica "Chris" Rayborn, Coldwell Banker Sunstar Realty
Source
STELLAR
Last checked Jan 10 2025 at 2:41 PM GMT+0000
STELLAR
Last checked Jan 10 2025 at 2:41 PM GMT+0000
Bathroom Details
- Full Bathrooms: 2
Interior Features
- Appliances: Washer
- Appliances: Refrigerator
- Appliances: Range
- Appliances: Microwave
- Appliances: Dryer
- Appliances: Dishwasher
- Stone Counters
- Ceiling Fans(s)
- Cathedral Ceiling(s)
Subdivision
- Port Charlotte Sec 052
Property Features
- Foundation: Slab
Heating and Cooling
- Electric
- Central Air
Pool Information
- Solar Heat
- Screen Enclosure
- In Ground
- Gunite
Homeowners Association Information
- Dues: $75/Annually
Flooring
- Vinyl
- Ceramic Tile
- Carpet
Exterior Features
- Block
- Roof: Shingle
Utility Information
- Utilities: Water Source: Public, Water Connected, Sewer Connected, Electricity Connected, Cable Connected
- Sewer: Septic Tank
School Information
- Elementary School: Myakka River Elementary
- Middle School: L.a. Ainger Middle
- High School: Lemon Bay High
Garage
- 20X25
Living Area
- 1,116 sqft
Additional Information: Sunstar Realty | 941-627-3321
Location
Disclaimer: Listings Courtesy of “My Florida Regional MLS DBA Stellar MLS © 2025. IDX information is provided exclusively for consumers personal, non-commercial use and may not be used for any other purpose other than to identify properties consumers may be interested in purchasing. All information provided is deemed reliable but is not guaranteed and should be independently verified. Last Updated: 1/10/25 06:41






Additional upgrades include a new roof (2021), new A/C (2022), hurricane impact windows, and a generator inlet for added peace of mind. Gulf Cove residents can opt to join the HOA, which grants access to a private park and playground, as well as the option to purchase a decal for the community's private boat ramp. Whether you're boating, relaxing by the pool, or entertaining in your upgraded kitchen, this home has it all!