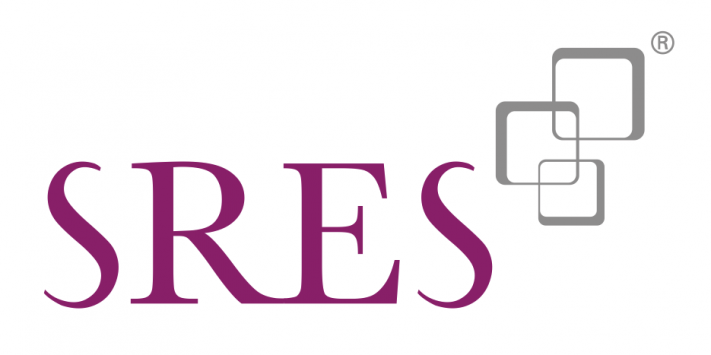


Listing Courtesy of:  STELLAR / Coldwell Banker Sunstar Realty / Robyn Thomas - Contact: 941-627-3321
STELLAR / Coldwell Banker Sunstar Realty / Robyn Thomas - Contact: 941-627-3321
 STELLAR / Coldwell Banker Sunstar Realty / Robyn Thomas - Contact: 941-627-3321
STELLAR / Coldwell Banker Sunstar Realty / Robyn Thomas - Contact: 941-627-3321 2100 Kings Highway 547 Punta Gorda, FL 33980
Active (332 Days)
$189,900 (USD)
Description
MLS #:
C7500453
C7500453
Taxes
$1,194(2023)
$1,194(2023)
Lot Size
3,889 SQFT
3,889 SQFT
Type
Mfghome
Mfghome
Year Built
1979
1979
Style
Ranch, Florida
Ranch, Florida
Views
Park/Greenbelt
Park/Greenbelt
County
Charlotte County
Charlotte County
Listed By
Robyn Thomas, Coldwell Banker Sunstar Realty, Contact: 941-627-3321
Source
STELLAR
Last checked Oct 15 2025 at 11:42 PM GMT+0000
STELLAR
Last checked Oct 15 2025 at 11:42 PM GMT+0000
Bathroom Details
- Full Bathrooms: 2
Interior Features
- Stone Counters
- Kitchen/Family Room Combo
- Other
- Furnished
- Walk-In Closet(s)
- Appliances: Dishwasher
- Appliances: Electric Water Heater
- Appliances: Refrigerator
- Appliances: Washer
- Ceiling Fans(s)
- Open Floorplan
- Appliances: Microwave
- Appliances: Range
- Appliances: Dryer
- Appliances: Other
- Eat-In Kitchen
- High Ceilings
- Built-In Features
- Primary Bedroom Main Floor
Subdivision
- Maple Leaf Estates
Senior Community
- Yes
Lot Information
- Level
- Landscaped
Property Features
- Foundation: Crawlspace
Heating and Cooling
- Central
- Central Air
Pool Information
- In Ground
- Outside Bath Access
- Other
- Heated
- Gunite
- Fiber Optic Lighting
Homeowners Association Information
- Dues: $352/Monthly
Flooring
- Luxury Vinyl
Exterior Features
- Vinyl Siding
- Roof: Roof Over
Utility Information
- Utilities: Sprinkler Recycled, Cable Available, Other, Fiber Optics, Public, Water Connected, Water Source: Public, Electricity Connected, Sewer Connected
- Sewer: Public Sewer
School Information
- Elementary School: Kingsway
- Middle School: Port Charlotte Middle
- High School: Port Charlotte High
Living Area
- 1,392 sqft
Additional Information: Sunstar Realty | 941-627-3321
Location
Disclaimer: Listings Courtesy of “My Florida Regional MLS DBA Stellar MLS © 2025. IDX information is provided exclusively for consumers personal, non-commercial use and may not be used for any other purpose other than to identify properties consumers may be interested in purchasing. All information provided is deemed reliable but is not guaranteed and should be independently verified. Last Updated: 10/15/25 16:42






Embrace the Lifestyle You’ve Been Dreaming Of in this spacious, light-filled home with an open floor plan designed for comfortable, easy living.This charming home offers:
Primary bedroom with an en-suite bath and ample closet space.
Second bedroom with a Jack and Jill bathroom for added privacy, perfect for overnight guests.
A gourmet kitchen featuring quartz countertops, a large island, custom cabinets with roll-outs, and quality appliances.
Open concept living area flowing seamlessly into an enclosed, screened rear lanai—ideal for enjoying Florida’s beautiful weather.
Bonus room that can serve as a family room or den, offering plenty of space for extended family or guests.
Extra storage space, including a dedicated storage shed for all your projects.
Fully furnished and includes a golf cart (non-warranted). Recent Upgrades Include:
New roof (2023)
Comfort-height toilets
3/4 plywood subfloors for added durability
Updated plumbing valves and pipes
Newer carport panels
AC (2014) and Water Heater (2018)
Community Amenities:
Access to 4 heated swimming pools, 5 tennis courts, bocce ball, lawn bowling, shuffleboard courts, pickleball, a fitness center, and a woodworking facility.
Enjoy the award-winning 18-hole, par 62 golf course.
Engage in a vibrant social scene with 75+ clubs and activities, on-site restaurants, and a tiki hut/bar. Conveniently located near community essentials: pools, mailroom, Queensway, CanAm Restaurant, Country Club, Golf Pro Shop, and Tiki Deck. Prime Location:
Situated in a fantastic spot within the community, this home is just a short walk to numerous amenities, making it a perfect place for an active and fulfilling lifestyle. Maple Leaf Lifestyle: Experience the best of 55+ living in this resident-owned, gated golf course community. It’s more than a home—it’s a lifestyle! Additional Details:
Community-owned property with a certificate included in the sale.
Schedule Your Must-See Viewing Today!
Fall in love with a home that seamlessly blends comfort, elegance, and an unparalleled community experience. Contact us now to schedule a viewing and make Maple Leaf your new home!