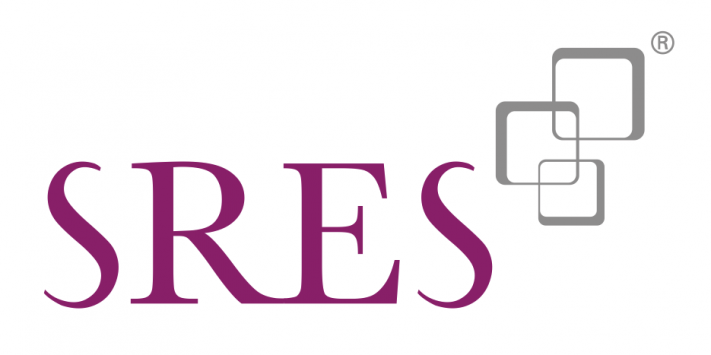


Listing Courtesy of:  STELLAR / Coldwell Banker Sunstar Realty / Samuel Mattoni Sr / Helen Ann "Helen" Mattoni - Contact: 941-575-2502
STELLAR / Coldwell Banker Sunstar Realty / Samuel Mattoni Sr / Helen Ann "Helen" Mattoni - Contact: 941-575-2502
 STELLAR / Coldwell Banker Sunstar Realty / Samuel Mattoni Sr / Helen Ann "Helen" Mattoni - Contact: 941-575-2502
STELLAR / Coldwell Banker Sunstar Realty / Samuel Mattoni Sr / Helen Ann "Helen" Mattoni - Contact: 941-575-2502 25328 E Lenox Circle Punta Gorda, FL 33950
Active (9 Days)
$358,500 (USD)
Description
MLS #:
C7515316
C7515316
Taxes
$4,228(2024)
$4,228(2024)
Lot Size
6,249 SQFT
6,249 SQFT
Type
Single-Family Home
Single-Family Home
Year Built
2020
2020
Style
Florida
Florida
Views
Trees/Woods
Trees/Woods
County
Charlotte County
Charlotte County
Listed By
Samuel Mattoni Sr, Coldwell Banker Sunstar Realty, Contact: 941-575-2502
Helen Ann "Helen" Mattoni, Coldwell Banker Sunstar Realty
Helen Ann "Helen" Mattoni, Coldwell Banker Sunstar Realty
Source
STELLAR
Last checked Oct 15 2025 at 6:22 AM GMT+0000
STELLAR
Last checked Oct 15 2025 at 6:22 AM GMT+0000
Bathroom Details
- Full Bathrooms: 2
Interior Features
- L Dining
- Pest Guard System
- Walk-In Closet(s)
- Appliances: Dishwasher
- Appliances: Electric Water Heater
- Appliances: Refrigerator
- Appliances: Washer
- Ceiling Fans(s)
- Open Floorplan
- Appliances: Microwave
- Appliances: Range
- Appliances: Dryer
- Appliances: Kitchen Reverse Osmosis System
- Appliances: Water Softener
- Appliances: Water Filtration System
Subdivision
- Waterford Estates
Lot Information
- Sidewalk
- Level
- Paved
- Landscaped
Property Features
- Foundation: Slab
Heating and Cooling
- Central
- Electric
- Central Air
Homeowners Association Information
- Dues: $293/Quarterly
Flooring
- Ceramic Tile
- Luxury Vinyl
Exterior Features
- Block
- Stucco
- Roof: Shingle
Utility Information
- Utilities: Cable Connected, Fire Hydrant, Public, Water Connected, Water Source: Public, Bb/Hs Internet Available, Electricity Connected, Sewer Connected, Underground Utilities
- Sewer: Public Sewer
School Information
- Elementary School: Sallie Jones Elementary
- Middle School: Punta Gorda Middle
- High School: Charlotte High
Parking
- Garage Door Opener
- Driveway
Living Area
- 1,690 sqft
Additional Information: Sunstar Realty | 941-575-2502
Location
Disclaimer: Listings Courtesy of “My Florida Regional MLS DBA Stellar MLS © 2025. IDX information is provided exclusively for consumers personal, non-commercial use and may not be used for any other purpose other than to identify properties consumers may be interested in purchasing. All information provided is deemed reliable but is not guaranteed and should be independently verified. Last Updated: 10/14/25 23:22





Step inside to find luxury vinyl plank flooring, upgraded kitchen appliances and cabinetry, and a Kinetico water filtration system in both the kitchen and primary suite, along with a whole-home soft water system. The home has been freshly painted and showcases stylish wood plank shades throughout.
The primary bedroom offers a touch of charm with a barn door, along with a new vanity and lighting, for a modern, refreshed look.
Outside, enjoy peace of mind with wrap-around accordion shutters, a new roof (2023), and gutters with downspouts. The fenced backyard features a paver patio, screened lanai, and even an additional outdoor faucet for convenience. The garage is a standout, complete with a keypad entry, built-in cabinets, and shelving for organized storage. Some furnishings convey with sale.
Other thoughtful additions include a storm door with pull-down screen, upgraded landscaping and decorative curbing, and a sense of pride in every detail.
Located in the vibrant Waterford Estates community, residents enjoy two pools, a clubhouse with a fitness center, pickleball courts, and scenic walking paths. As we like to say, everything here is just five minutes away.